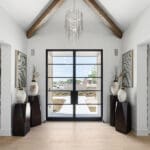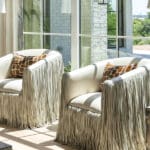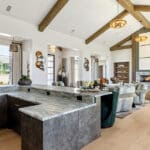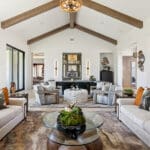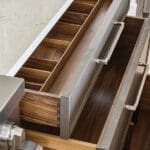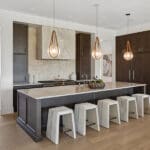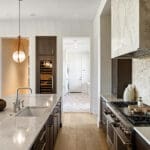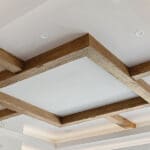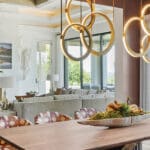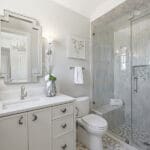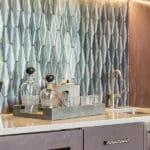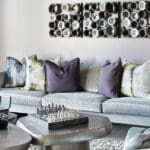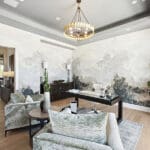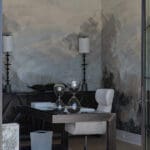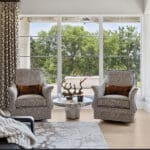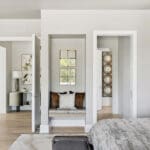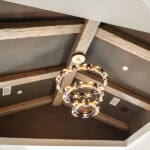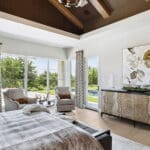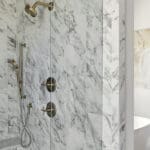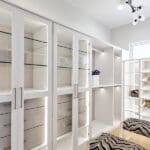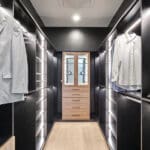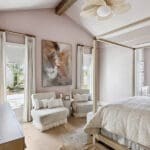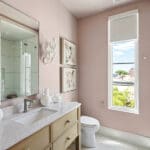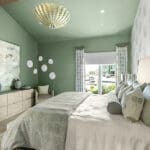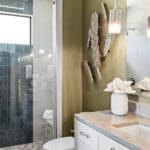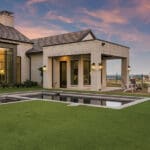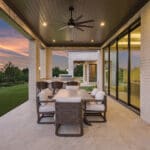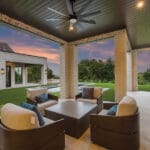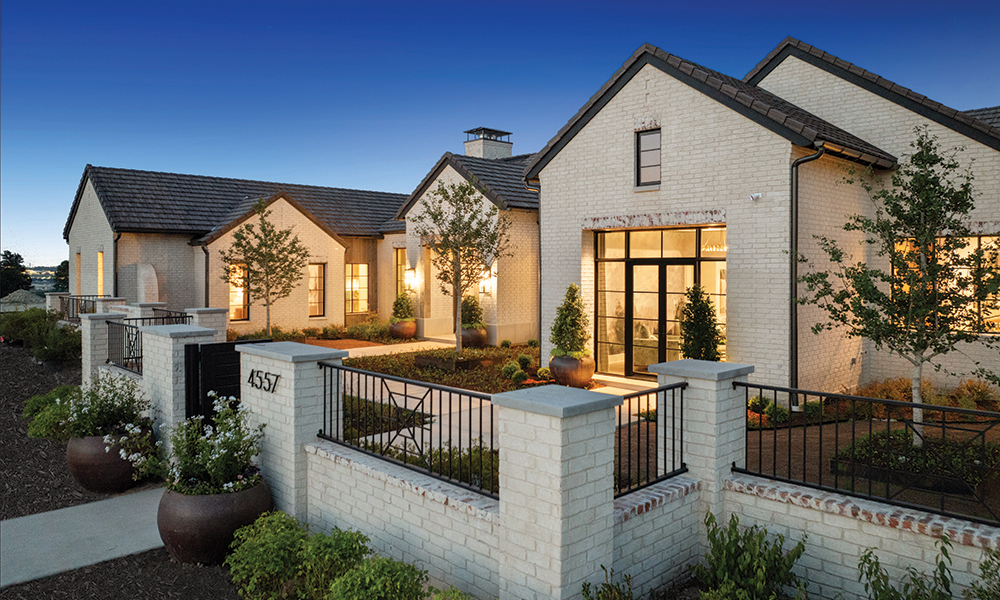
By Amber Bell
Lush green treetops rustle in the breeze, anchored in a shallow canyon among gently rolling hills with a clear blue sky above. The more than 45 surrounding acres host a smattering of hiking and biking trails, a winding creek, and even a 75-year-old pecan orchard. It could easily be a scene straight out of Austin, and it’s certainly giving Hill Country vibes. But this slice of paradise is located in West Fort Worth’s upscale Montrachet neighborhood, and residents are flocking to it eagerly. The exclusive gated community — which resides adjacent to its esteemed sister development, Montserrat — touts countryside resort living. It also includes a touch of Napa Valley charm, thanks to one of Montrachet’s newest homes, which carries Fort Worth Magazine’s prestigious Dream Home moniker.
The 6,931-square-foot home located on a 1 1/2-acre lot at 4557 Saint Estephe Place is a collaboration between The Morrison Group, Susan Semmelmann Interiors, and a talented assembly of subcontractors. “The inspiration for the home was Napa, California. It’s somewhat organic with natural colors,” says Brad Davidson, senior project manager at The Morrison Group, a Fort Worth-based and family-owned homebuilder that’s been in business over three decades. They even designed the magazine’s inaugural Dream Home back in 2000. Brad maintained a vigilant presence on-site during the home’s entire building process, ensuring it was all perfectly crafted just as Morrison’s CEO and chief home designer Scott Sangalli designed it to be.
The home features an organic concrete tile roof with standing seam metal accents. The beautiful brick exterior, brushed and spackled with Portland mortar for a custom, white hued finish, is one not often seen in the neighboring residences. The surrounding front courtyard is bordered by a low wall in the same brushed brick. A manicured pathway leads to a custom, black steel-and-glass double front door, framed by solid, reclaimed white oak timbers.
The real stunner is, without a doubt, the view. From the moment they approach the front door, guests can view straight through the great room’s ample windows and doors into the backyard, across the tree-laden hills, and all the way to Fort Worth’s downtown skyline. “You don’t see anything in between where you’re standing and downtown, because it’s all lower. It’s spectacular,” says Davidson of the home’s particular hilltop placement.
The wine country influence is especially fitting, considering Montrachet is the name of a vineyard that produces white wine in the Burgundy region of France. Susan Semmelmann — who founded her Fort Worth-based namesake company, Susan Semmelmann Interiors, in 2019 — capitalized on the theme and translated it throughout each space in the home. Rustic, lived-in elements and a plethora of textures and warm tones bring each room seamlessly into the next. “We’ve got linen, lots of different wood, stone, velvets, chenille, suede, metals, and more,” explains Madeleine Semmelmann Housewright, who works alongside her mother as a fellow interior designer. The design team also brought in beautiful pieces by East Texas painter Kelly Gowan and Fort Worth-based abstract artist Jill Malouf.
“It’s so much more than just picking colors and fabrics; it’s about really understanding the process from the ground up. That’s why we love the Fort Worth Magazine Dream Homes because we get to create what we really want,” adds Semmelmann. “First impressions are lasting impressions.”
The Great Room
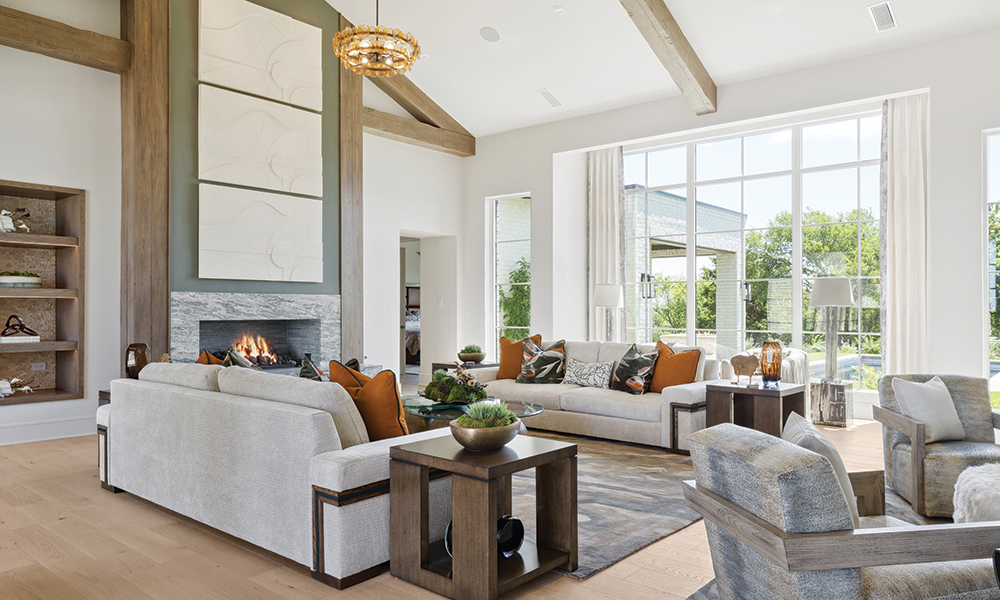
Essentially the epicenter of the home, the great room is the first space that guests encounter. It’s a grand space with beautiful, hilltop views from the large windows that allow natural light to flood in. A luxe, marbled gray granite fireplace anchors the left side of the space, framed by dark wood box beams that extend up to the ceiling. Above the fireplace, a trio of abstract, layered birchwood artwork also draws the eye upward to the lofted ceiling and more large box beams that tie it all together and evoke a warm, inviting feel. But the hero of this particular space is unquestionably the sunken bar, a stunning feature that occupies the right side of the great room. It’s sophisticated and modern, with a beautiful leathered granite countertop and a sleek metal veneer on the lower surround. The bar — a signature element by Sangalli, who designed a sunken bar in his own home — was expertly crafted to fit the room with its size and low-placed proximity, offering eye-level interaction with the rest of the room. A set of dark green leather chairs around the bar top adds a stylish splash of color. The great room is keenly geared toward entertaining and also features two cozy and plush seating areas — outfitted with neutral fabrics and wood details — for additional conversation and gathering spaces.
The Kitchen
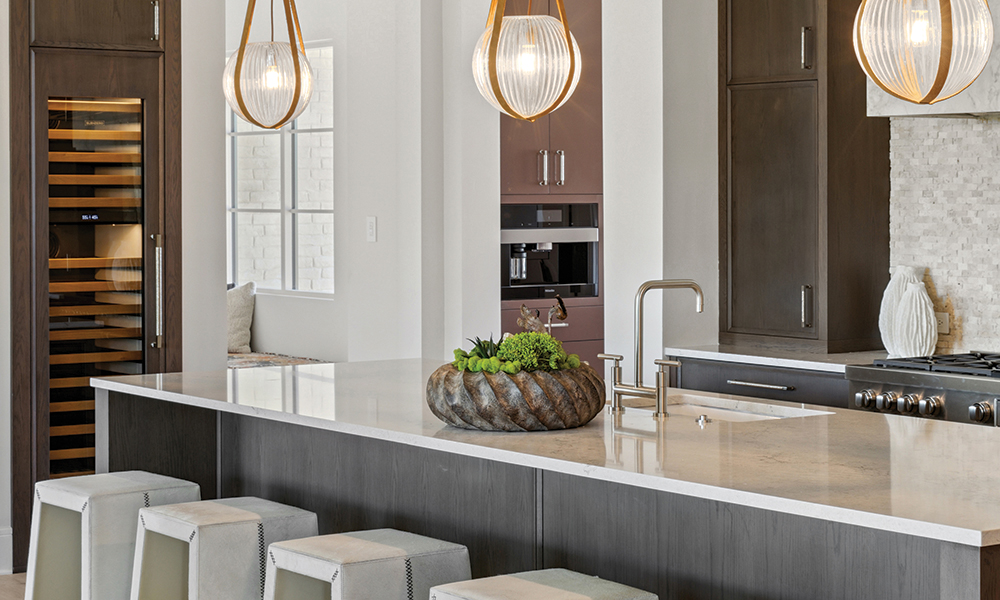
Overlooking an adjacent living room, the kitchen features clean lines and a minimalist aesthetic. Dark wood cabinets by The Kitchen Source and state-of-the-art Wolf appliances outfit the open concept space. A stunning large tile piece serves as the vent hood, tying together the cool gray-toned, chopped stone backsplash and lightly veined countertops. Three round glass orb pendant lights suspended by leather strapping above the rectangular island provide a warm, stylish detail. Just steps away, a dreamy butler’s pantry serves as additional prep space with its own beautiful details. Oversized windows make the space light and bright, a great place to start the day, thanks to the Miele built-in coffee system, which is incorporated into the same dark cabinetry as featured in the kitchen. The flooring consists of beautifully patterned, Saltillo-style porcelain tiles that extend into the connected oversized pantry as well as the nearby mudroom — which contains extra storage and laundry space.
The Living Room
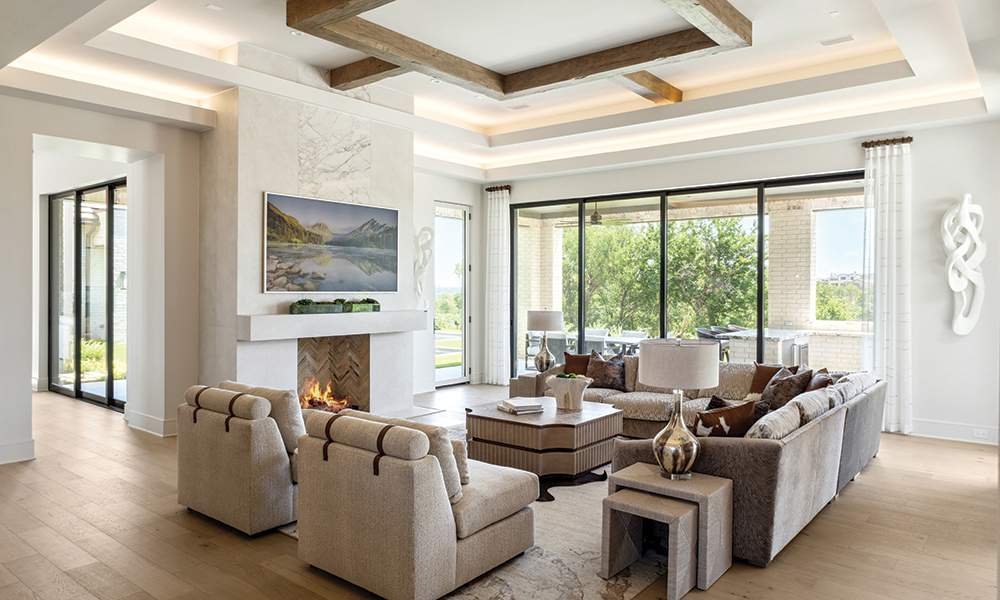
An inviting space with light-colored walls, neutral tones, and plush furnishings, the living room is at once elegant and cozy, rustic and refined. A large sectional sofa features beautiful silver-gray velvet — a custom fabric from Semmelmann’s new line, the Susan Semmelmann Couture Collection. And with luxe custom fabrics comes the need for equally luxe and custom furniture. Semmelmann commissioned the design of a wood and leather coffee table with a Fort Worth map etched on top. Meanwhile, for the build aspect, Sangalli designed a subtle yet showstopping fireplace with a white-and-gray variegated tile piece — which matches the vent hood in the connecting kitchen — that extends from the mantel to the ceiling. “It’s not a natural stone or granite; that’s a very large tile. I’ve never used it that way before; that was a really interesting way to incorporate it,” says Davidson. Engineered wood flooring in a light, natural finish extends throughout the home. Wood box beams from the great room continue into the living room, creating a square design on the multitiered tray ceiling, which is further accentuated by a smart combination of custom cove and recessed lighting to accommodate the mood and time of day.
The Dining Room
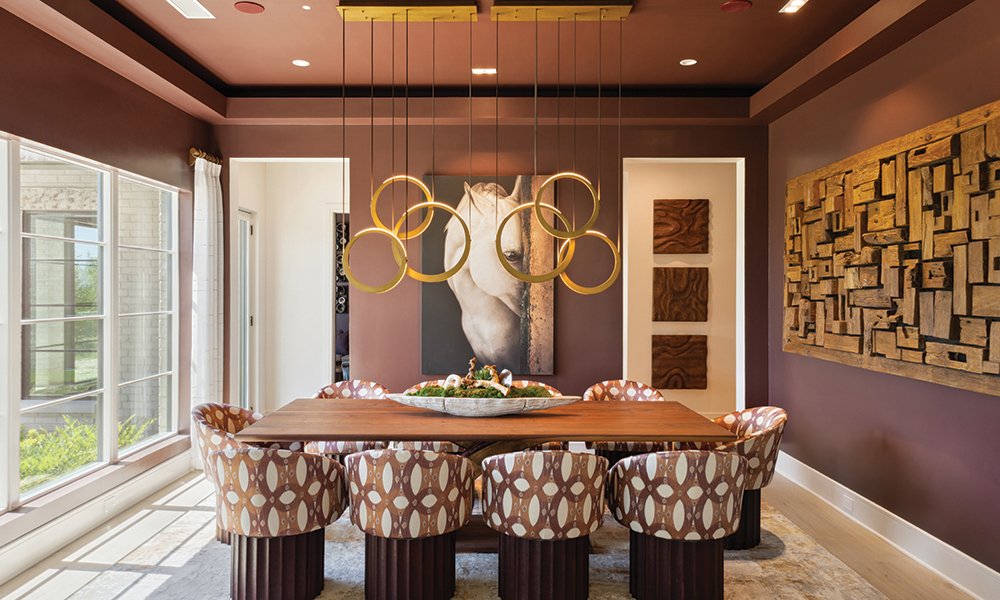
Every detail throughout the home was thoughtfully planned and coordinated by Sangalli and Semmelman — from the layout of a room and its doorways to the color of the walls and the type of fabric used for the furnishings. The dining room was certainly no exception and is easily one of the most dramatic spaces in the home. A rich, merlot-like color on both the walls and ceiling creates a striking effect. Rustic, natural elements temper the boldness, like the painting of a white horse on one wall and a dimensional artwork made of wood pieces on another. Semmelmann commissioned the custom-made dining table and chairs, which she helped a vendor create from scratch through hand sketches and renderings. The size and stateliness of the large wooden table is perfectly balanced by the uniquely shaped chairs. They add just the right touch of whimsy and tie in the wall color, while the circular patterns in the fabric are mimicked by the light fixture above. Two identical pendants of tapered antique brass rings with concealed LED lights are delicately suspended in the air by leather straps, casting a warm glow while doubling as a guaranteed conversation piece.
The Guest Suite
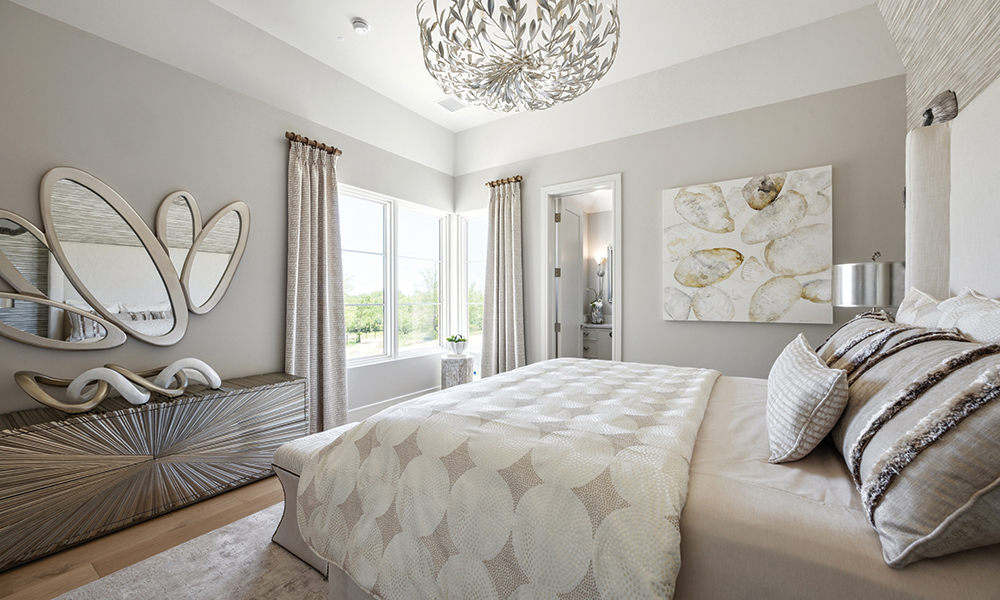
A vision in neutrals, any guest would be luxuriously comfortable in such a room as this one. Hues of silver and cream intertwine seamlessly with details like metallic, textured wallpaper, ornate silver lamps on the matching bedside tables, and dreamy fabrics. All the bedding in the Saint Estephe home was custom-made or designed by Semmelmann, including the creamy plush duvet and textured shams in the guest suite. Semmelmann also incorporated works from local artists in the home, selecting an achromatic piece by Dallas-based abstract artist Jill Malouf for this particular room. The mixed-media creation is from Malouf’s geode series, inspired by her and her private jeweler husband’s personal collection of gemstones and minerals. It’s these types of luxurious touches that culminate in a bespoke, elevated home centered around the upscale countryside living that Montrachet celebrates.
The Lounge Room
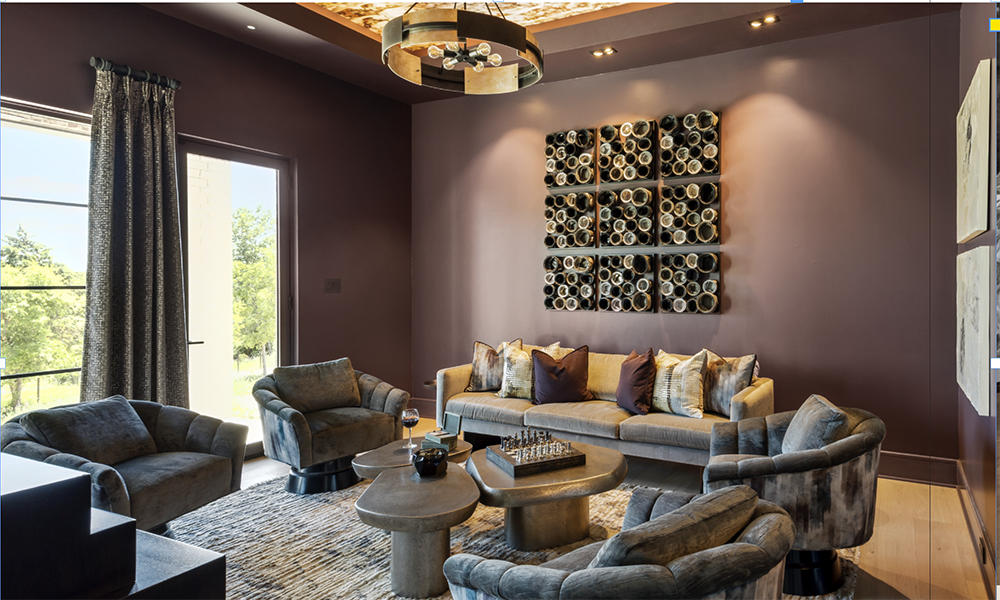
Clad in a stunning shade of Chambourd by Benjamin Moore, the stylish lounge room embodies the richness of a cabernet wine with the smoothness of a Napa Valley sunset. It’s tucked away on the far-right side of the home, just down a short hallway from the living room. Large windows bring in enough natural light to keep the space from feeling heavy, despite its moody color scheme and hefty use of textures. It’s rich, warm, and inviting with velvet sofas and pedestal-based chairs, a set of thick-edged wood coffee tables, and a dynamic, patterned wallpaper adorning the ceiling. The room features several mixed-media pieces by Dallas artist Jill Malouf, which provide a dose of neutrals amidst the high impact space. Semmelmann also added a dynamic art piece above the sofa from one of her local vendors that features symmetrically arranged recycled paint cans. Entertaining in the lounge is a breeze with a scenic view into the backyard and out across the city’s skyline. A sleekly designed wet bar, complete with a wine fridge and modern metallic tile backsplash, provides the perfect spot to pour a libation and kick back in impeccably designed comfort.
The Study
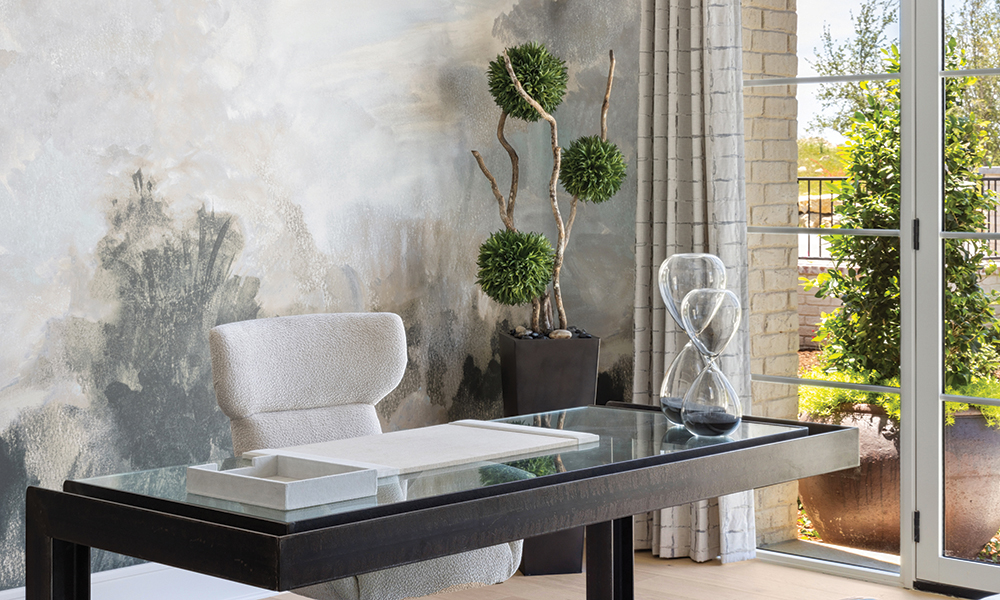
Both builder and designer wasted no opportunity to make the home’s office space a remarkable room in its own right. “The study has the most beautiful mural ever,” says Housewright. The floor-to-ceiling wallpaper, which looks like an actual painting, evokes abstract images of mountainous outdoor scenes. It wraps around all three walls, with the fourth wall consisting of windows and a set of custom metal doors that closely resemble the home’s front doors. “There’s a sort of dual front entry to the home for business meetings or engagements,” explains Davidson. “Guests can actually go right up to the study doors.” Savvy design features include a set of large armchairs upholstered in a light green, patterned velvet — from Semmelmann’s own fabric collection — a light toned rug, and a natural wood-accented chandelier light suspended from the beautiful tray ceiling. A sleek black metal-and-glass desk and a beautiful, carved mango wood console finish the look.
The Primary Suite
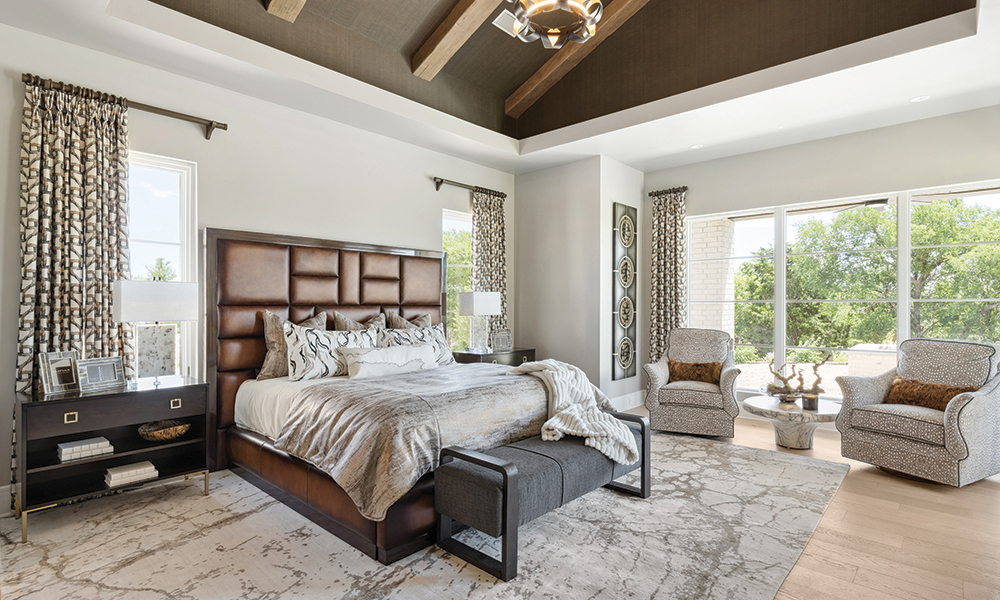
A spacious, well-appointed primary suite is the epitome of home luxury — especially one that perfectly echoes all the best parts of the home’s overall design and comfort. “Everything is cohesive through the house with warm touches of color,” says Semmelmann. When Sangalli laid out the floor plan for the Montrachet retreat, he kept the entertaining and gathering spaces on the right of the home and preserved the left side as a peaceful retreat for the bedrooms. The primary room occupies about 335 square feet and looks out onto the beautifully landscaped backyard — which features luscious synthetic green grass, a gorgeous stone-edged pool and hot tub, fire pit and seating areas. Sunlight beams in through large windows and catches the metallic finish on the bespoke bedding Semmelmann designed that includes handwoven shams from India. The room features a neutral color palette and is at once welcoming and intimate. Semmelmann played off a “Bourbon and Bubbles” theme for the primary space, with the bedroom drawing on the bourbon aspect and the ensuite encapsulating the bubbles inspo. The rich, cognac leather headboard draws the eye in, connecting with the equally rich brown wallpaper on the ceiling (yes, they wallpapered the ceiling!). It makes the room feel both spacious and cozy. Semmelmann echoed the deep tones with the bedside tables and bench at the foot of the bed, and a copper-and-black metal chandelier. But she tempered the heavy shades with light walls, a predominantly cream rug, custom upholstered swivel chairs, and a marble-facade table for a comfy seating area.
The Primary Ensuite
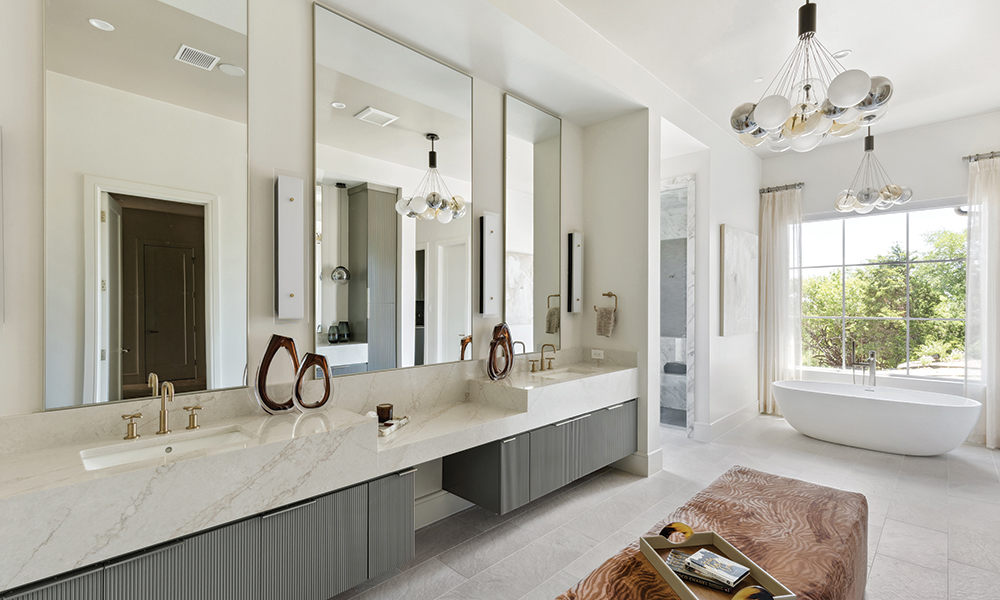
There’s an effervescent feeling to the primary ensuite, as Champagne was the chosen inspiration for the design details. There is, after all, an ample-sized freestanding tub centered in the large window that overlooks Montrachet’s hilly acreage — the perfect spot to relax with a glass of bubbly and take in a magnificent view. The ensuite carries a light, airy vibe throughout, a lovely juxtaposition to the slightly heavier cognac-toned bedroom. Lighting is paramount here, used in various forms from diffused undermounts on the fluted cabinetry — which are painted a calming Asphalt hue by Benjamin Moore — to wall-mounted soft lights in between each of the oversized mirrors. The star of the lighting show, however, is the gorgeous pendant light featuring glass spheres that emulate crisp bubbles rising up a cold bottle of Champers. The flooring is a beautiful light gray matte porcelain tile, and the countertops feature a complimentary shade of quartz, both from Daltile. The spacious shower is stunning, outfitted in a porcelain tile that mimics a marble finish with a frosted glass window for natural light. Oversized his-and-hers closets reside at the end of the room, and a separate dedicated laundry space — with connecting doorways to and from both the primary bedroom and ensuite — is a genius inclusion.
The Girl’s Room
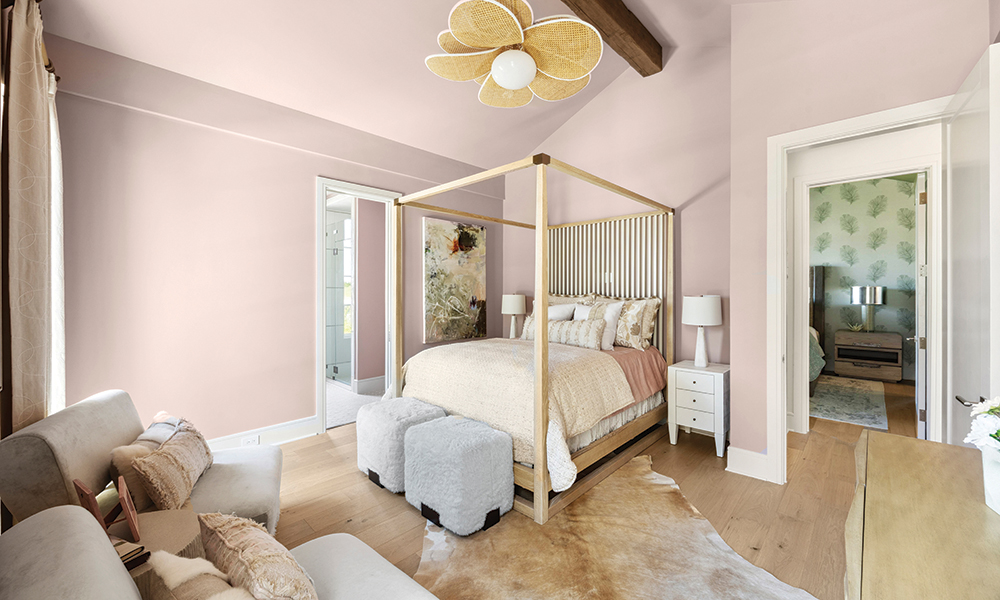
A vision in feminine, youthful elegance, the girl’s bedroom is a sweet respite. The Benjamin Moore Sonoma Clay paint color extends from the walls all the way up the slightly vaulted ceiling, encasing the space in a soft whispery touch of color. It’s gently anchored by the natural finish of the engineered wood flooring and a hide skin rug. Light, natural elements keep the design fresh and fun. The darling wood canopy platform bed with a slatted headboard is clad in Semmelmann’s custom linens with textured neutral fabrics and a matching pink duvet. Furnishings are kept simple but thoughtful, like an oversized, washed walnut wood dresser and a stunning, sculptural mango wood art installation on the wall above. An adorable seating area featuring plush chairs with feathery accents resides below an abstract canvas painting from artist Jill Malouf’s Garden series that perfectly echoes the color scheme in the room. The Sonoma Clay paint continues into the adjoining bath with dainty finishings. A speckled white quartz countertop over a natural wood vanity, matte mosaic floor tiles, and charming flower-esque wall sconces complete the space.
The Boy’s Room
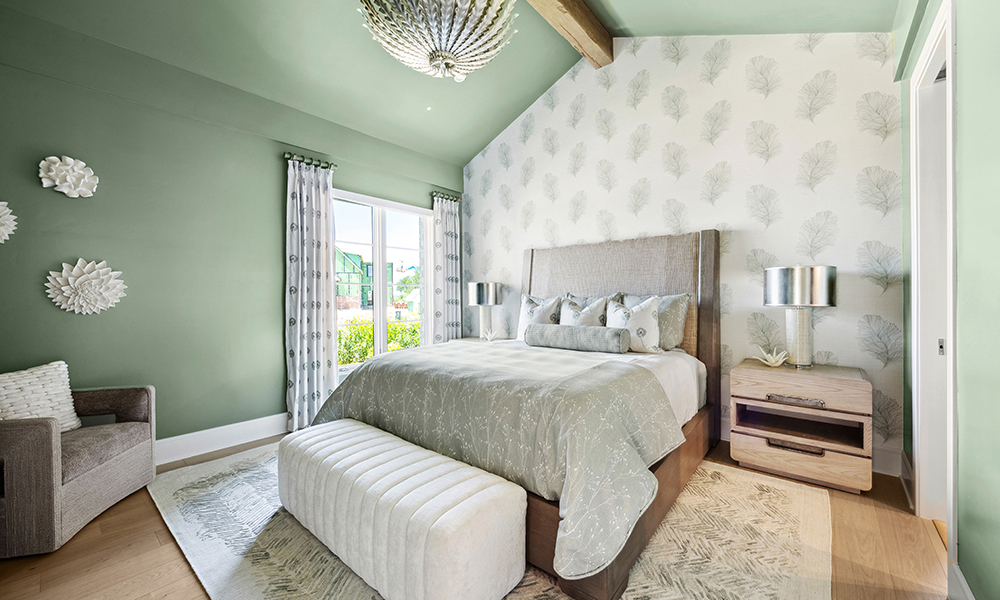
Green is the theme for the appointed boy’s room of the home. Semmelmann chose a gorgeous Jojoba paint by Benjamin Moore for most of the space, keeping an accent wall for the feather-bedecked wallpaper behind the bed. The latter touts more beautiful custom bedding that harmonizes with the verdant hue. Textures such as the woven natural fabric on the headboard and the white velvet bench at the foot of the bed add a bit of contrast and dimension. Wood and metal design elements also abound, like the box beam on the ceiling with a leaf-like metal chandelier and metallic-shaded lamps atop natural wood bedside tables. The same theme is kept for the attached bathroom, which is painted the rich Jojoba color, with metal feather artwork on the wall and a touch of green in the glossy shower tilework. Just down the hallway from the bedroom is a half powder room that also embraces shades of green, featuring a luxe marble countertop custom-fitted to the round wall mirror. It’s finished with fluted cabinetry in a matching muted shade and grass cloth wallpaper. “It’s about taking something that is beautiful in its own right and putting a twist on it,” says Housewright.
The Backyard
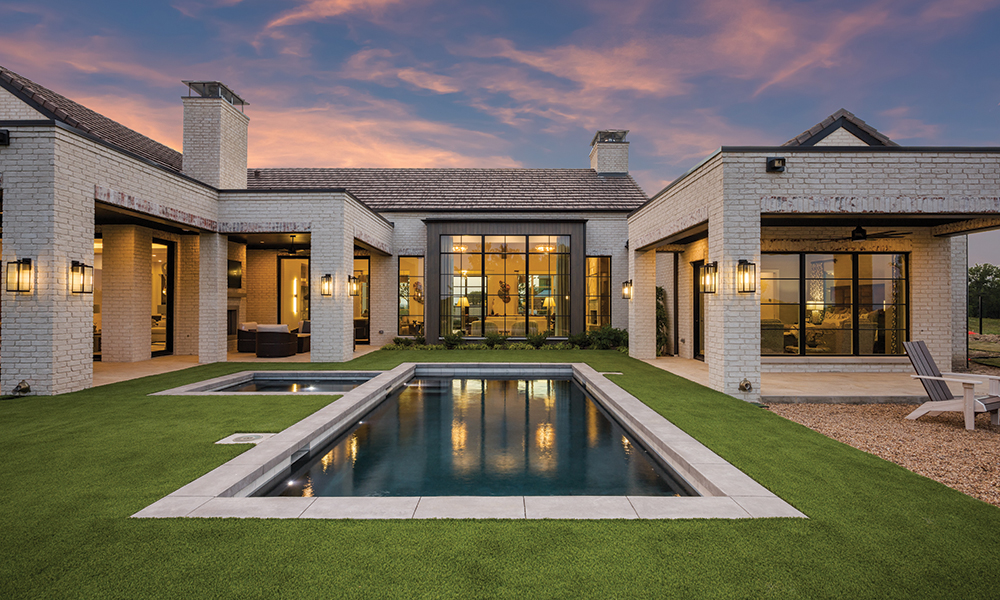
Just like the extensive seating, gathering, and bar areas designed for the interior, the exterior of the Montrachet abode was crafted to be equally as inviting and accommodating. Several sets of double glass doors in various rooms of the home, like the primary suite, lounge, and great room, lead to the great outdoors. On one area of covered patio, there’s an outdoor gas fireplace with a large television hung above it and a circle of comfortable, oversized chairs. A nearby grill completes the setup, perfect for hosting and entertaining. The glistening pool and hot tub are a welcome reprieve for a hot Texas summer day, surrounded by lush grass — which stays perfectly green 365 days a year because it’s synthetic. “Those products have come a long way, and it wears very well,” explains Davidson. And to close out an evening in true countryside style, there’s a fire pit and comfortable chairs situated at the highest point of the backyard for ideal sunset watching.

