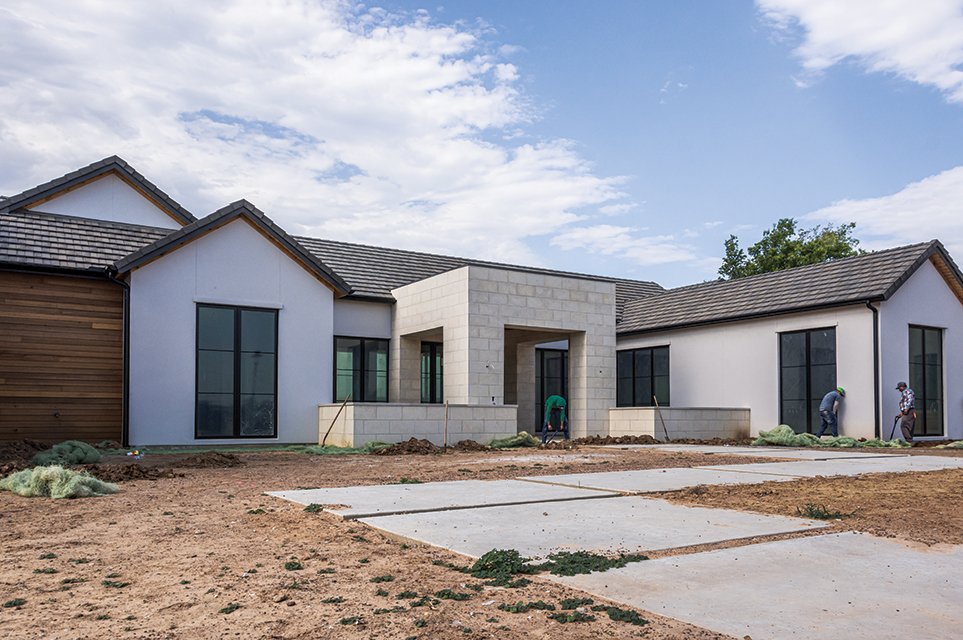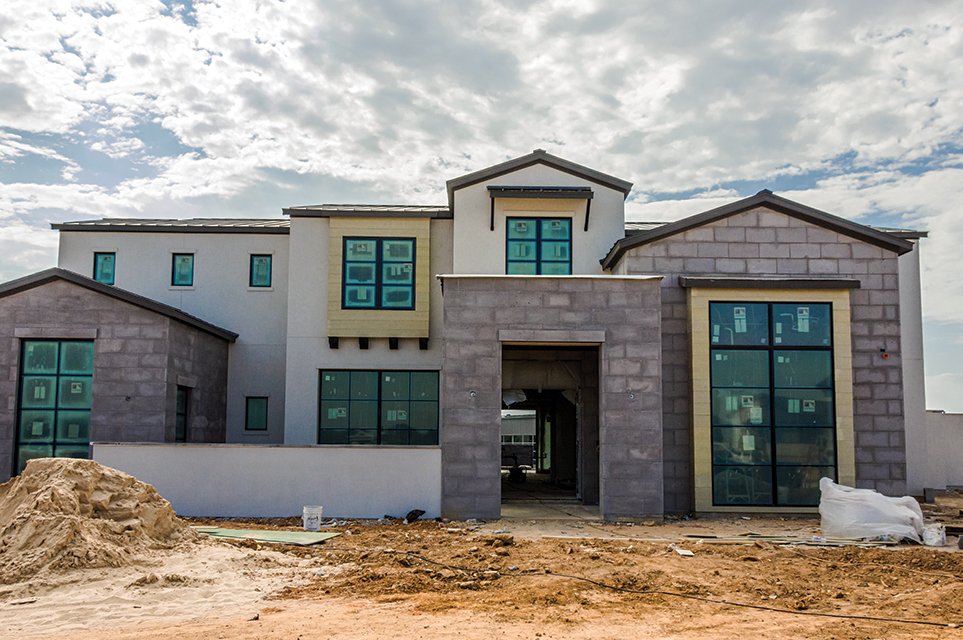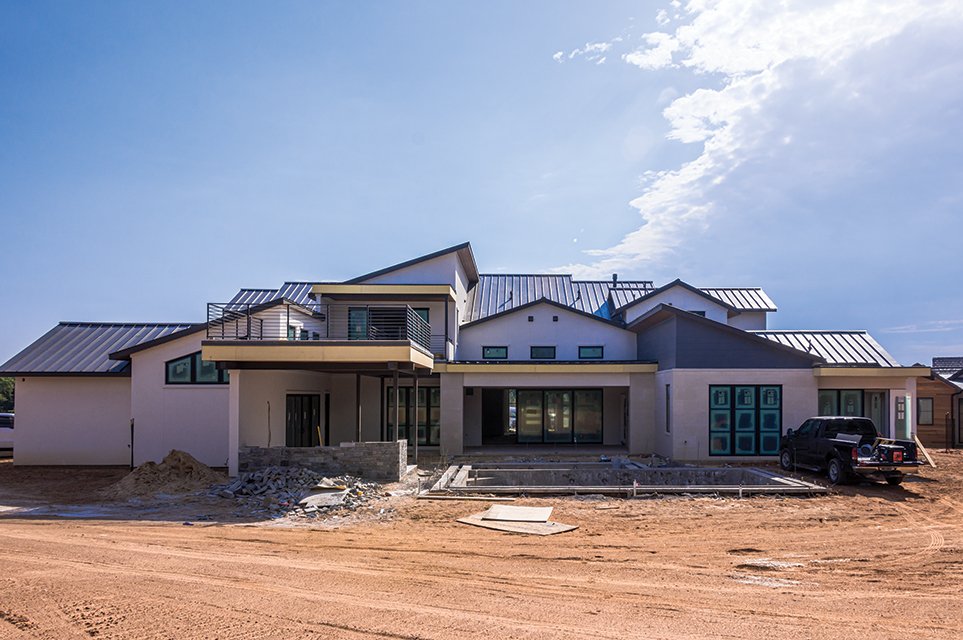Our three homebuilders rumble toward the finish line and get ready to hand off to a group of designers, who will outfit these luxury showrooms with the latest in furnishings and accessories.

Fort Worth Magazine’s 2020 Dream Street — three luxury homes under construction next to each other in a cul-de-sac in Southlake — is roaring into a late-summer finish, with the homes due to be completed and open for three weeks of October tours to benefit a Wish with Wings, our official charity.
Builders Jon Atwood of Atwood Custom Homes, John Webb of Heritage Homes, and Travis Franks of WillowTree Custom Homes are due to finish construction in mid- to late-August and turn them over to a trio of designers who selected the colors, textures, and other finishes and will furnish and accessorize the homes for their showings. Atwood’s home at 1100 High Court, listed at $3.2 million, is under contract to be sold. WillowTree’s home, at 1105 High Court, is listed for sale at $3.795 million by Realtor Tommy Pistana of Compass. Heritage’s home, at 1104 High Court, is listed for sale at $3.825 million by John Zimmerman of Compass.
Atwood, who built the magazine’s 2015 Dream Home in Southlake and went under contract during framing for that project, marveled at how close the three Dream Street builders are in their approach to the finish line.
“When you go out there today, all three houses are at the exact same stage,” Atwood said in mid-July. “Three different builders, with their three different philosophies, can get to the same point at the same timeframe.”
The homes are the latest in the magazine’s nearly two decades-long series of Dream Homes, in which the magazine collaborates each year with luxury builders, designers, and subcontractors to show off the latest in luxury. This year is the magazine’s first to team up on the construction of three months. The homes are scheduled to be open for tours Thursdays-Sundays between Oct. 3 and Oct. 25. Tickets will be available in the coming weeks on the magazine’s website, fwtx.com.
A family of six from Oak Point in Denton County — husband and wife and four young children — took the Atwood home under contract. Realtor Jeannie Anderson of Compass has the listing for the 6,000-square-foot, five-bedroom home, a single-story contemporary ranch. The family was interviewing builders and had a checklist of desires, Atwood said. With his Dream Street home only in framing at the time, Atwood was able to make adjustments.
“They wanted single-story, with four bedrooms, spread out,” Atwood said. “I had it. Big backyard. Private.” Check marks to both. The couple was interested in solar energy roof tiles, but the cost was too high, Atwood said.
The family wanted a swimming pool, already in the plan. The dad wanted an automated cover for the pool to protect the children. That was put into the plan. “It was a meant-to-be situation,” Atwood said. “I just think we hit every one of their checklist” items.
This wet spring weather and COVID-19 weren’t significant issues in the construction schedule, said Atwood, who’s preparing to hand the house off to designer Dorian Stacy Sims, of Stacy Furniture & Design. Suppliers are reporting they’re depleted on some products that were planned for the finish, Atwood said. “We’re re-selecting” products in those cases, Atwood said. “Those changes might just be to get us through the show.”

Travis Franks’ WillowTree is both one of the builders and the developer of the 11-lot Oxford Place, home to the Dream Street. The WillowTree home is a 7,551-square-foot, two-story home with five bedrooms, a cross between transitional and contemporary. All lots in Oxford Place are at least 1 acre.
“We’re at final stages of paint; we’re at all of our fixtures,” Franks said in mid-July. “The pretty stuff is starting to all filter in as we speak. We’ve had a tremendous amount of team effort getting this done. It’s fascinating to see the teamwork from trade to trade.” Susan Semmelmann of Susan Semmelmann Interiors is the WillowTree home’s designer.
The house, like the others, has generated activity and positive feedback from prospective buyers. “At this stage, it’s hard to see the house the way it’s going to be at the end,” he said. “It’s going to be a big reveal.”

Webb’s Dream Street home is 7,200 square feet and two stories with five bedrooms, in the style of modern Hill Country. Construction has been going at a fast pace since he received his permit Feb. 13, he said. “We’re projected to complete the house, end of August, which is almost like record time for a big house like this, six and a half months,” Webb, who built the magazine’s 2019 Showcase Home Colleyville, said in mid-July.
“We’re finishing up the paint this week. We’ve got light fixtures and plumbing fixtures and hardware going in next week. And next week, we’ll also get an electric meter on the house so we can get our air conditioning on. We’re going to set our kitchen cabinets the following week. The outside of the house [stucco and stone, with a standing seam metal roof] is almost finished. We’ve got the driveways in. The yard has been graded, leveled out so it’s almost ready to start landscaping.”
Traci Darden of Elements of Design, who does the interiors for all of Webb’s homes, is handling the interior of Heritage’s Dream Street home.
Webb’s not seen troubling issues in getting products on time, he said. “Most of the materials are readily available.” And “our labor force has been ready, willing, and able at any time to work on the house.”
Dream Street Builders and Subcontractors
Fort Worth Magazine has teamed up annually for two decades with luxury homebuilders, designers, Realtors, and subcontractors to build Dream Homes and show off the latest in building, design, and fashion trends. Here are the Dream Street partners who’ve come on board so far for this year’s Dream Street in Southlake’s Oxford Place development.
1104 High Court, Lot 7 (Listed for sale, $3.825 million)
Builder: Heritage Homes
Home plans: Paragon Design Group
Interior: Elements of Design
Realtor: John Zimmerman, Compass
Appliances: The Jarrell Co.
Cabinets, kitchen: The Kitchen Source
Cabinets, master closet and all other: Mike Conkle’s Custom Cabinets
Concrete flatwork: Metroplex
Concrete Construction
Countertops fabrication: Absolute
Stone & Tile
Countertops material: KLZ Stone Supply
Doors, exterior: Quarles Lumber
Drywall and texture: Alliance Drywall
Electrician: C&B Electric
Fencing, iron and automated gates: Lambert’s Ornamental Iron
Fencing, wood: Lambert’s Ornamental Iron
Fireplace inserts, interior: Overhead Door Company of Fort Worth
Fire protection systems: Safe Life Fire Protection
Flooring, carpet and wood, materials and labor: Vintage Floors
Flooring, tile materials: Florida Tile
Flooring, tile-setting labor and supplies: Galvan Floors
Framing: Lone Star Framing & Construction
Garage doors/openers: Overhead Door Company of Fort Worth
Garage epoxy coatings: Premier
Custom Floors
Gutters: Loveless Gutters
Hardware/cabinet hardware: Pierce Fine Decorative Hardware and Plumbing
HVAC: ICE HVAC
Insulation: New Leaf Foam Insulation
Landscape/irrigation/grade/lighting: Verde Outdoor Solutions
Light fixtures and outdoor lighting: Passion Lighting
Low voltage/AV/security: Multimedia Solutions
Lumber and trusses: DeFord Lumber Co.
Paint: Sherwin-Williams
Paint labor: J&V Painting
Plumbing labor and supplies:
Pro Serve Plumbing
Pool: Leschber Designs
Roofing: Ramon Roofing
Shower glass and mirrors: Galactic
Glass LLC
Site surveillance: SiteViewPRO
Stairs and railings: Lambert’s
Ornamental Iron
Stucco material and labor: Centurion
Stone of DFW
Windows and interior doors:
Quarles Windows
Wine room cabinets: Vineyard Wine Cellars
3D virtual tour: Metroplex360
1100 High Court, Lot 6 (Under contract to be sold)
Builder: Atwood Custom Homes
Home plans: J Bolton & Associates
Interior: Stacy Furniture & Design
Realtor: Jeannie Anderson, Compass
Appliances: Expressions Home Gallery
Cabinets, kitchen: The Kitchen Source
Concrete flatwork: Blythe Concrete
Countertops fabrication: Absolute
Stone & Tile
Countertops material: Levantina
Doors, exterior: Quarles Lumber
Drywall and texture: Alliance Drywall
Fencing, iron and automated gates: Magnolia Fence & Patio
Fencing, wood: Magnolia Fence & Patio
Fireplace inserts, interior: Overhead Door Company of Fort Worth
Fireplace, Isokern and insert: Overhead Door Company of Fort Worth
Fire protection systems: Safe Life
Fire Protection
Flooring, tile materials: Interceramic USA
Flooring, wood, labor: North Texas Surfaces
Flooring, wood, materials: DuChateau
Garage doors/openers: Overhead Door Company of Fort Worth
Gutters: Loveless Gutters
Hardware, cabinets: Rick’s Hardware & Decorative Plumbing
HVAC: Hawk Air Company
Insulation: New Leaf Foam Insulation
Landscape/irrigation/grade/lighting: Guardado Landscaping
Light fixtures and outdoor lighting: Passion Lighting
Low voltage/AV/security: H Customs
Audio/Video
Lumber and trusses: Builders FirstSource
Paint: Benjamin Moore
Plumbing fixtures: Ferguson
Plumbing labor and supplies: Posey Plumbing
Pool: Claffey Pools
Pool table: Fort Worth Billiards
Roofing: Texas Tile Roofing
Shower glass and mirrors: Galactic
Glass LLC
Site surveillance: SiteViewPRO
Stucco material and labor: Centurion
Stone of DFW
Windows and interior doors:
Quarles Windows
3D virtual tour: Metroplex360
1105 High Court, Lot 5 (Listed for sale, $3.795 million)
Builder: WillowTree Custom Homes
Architect: Flynn+Watson Architects
Interior: Susan Semmelmann Interiors
Realtor: Tommy Pistana, Compass
Appliances: Expressions Home Gallery
Cabinets, kitchen: The Kitchen Source
Cabinets, other: JIL Custom Cabinets
Concrete flatwork: Blythe Concrete
Countertops fabrication: Absolute
Stone & Tile
Countertops material: Levantina
Doors, exterior front: M2 Metals Iron Doors
Drywall and texture: Alliance Drywall
Electrician: MPT Electric
Fencing, iron, and automated gates: Lambert’s Ornamental Iron
Fencing, wood: Lambert’s Ornamental Iron
Fire protection systems: Safe Life
Fire Protection
Flooring, tile materials: Daltile
Flooring, wood, labor: North Texas Surfaces
Flooring, wood, materials: DuChateau
Garage doors/openers: Open Up
Garage Doors
Gutters: Loveless Gutters
Hardware, cabinets: Pierce Fine Decorative Hardware and Plumbing
HVAC: Hawk Air Company
Insulation: New Leaf Foam Insulation
Landscape/irrigation/grade/lighting: Joey Design Irrigation and Landscapes
Light fixtures and outdoor lighting: Passion Lighting
Low voltage/AV/security: ComwareAV
Lumber and trusses: DeFord Lumber Co.
Paint: Benjamin Moore
Paint labor: J&V Painting
Plumbing fixtures: Expressions Home Gallery
Plumbing labor and supplies:
Posey Plumbing
Pool: Claffey Pools
Pool table: Fort Worth Billiards
Shower glass and mirrors: Fashion
Glass & Mirror
Site surveillance: SiteViewPRO
Stone materials: Texas Stone Creations
Stucco material and labor: MCD Stucco
Wine room cabinets: Vineyard Wine Cellars
3D virtual tour: Metroplex360

