

The house at 1104 High Court draws inspiration from architectural styles popular in the Texas Hill Country, defined by sloped metal roofing and stone incorporated throughout the exterior. Large windows also draw the outside in, giving the home’s dwellers ample views of the surrounding landscape.
A modern, Hill Country aesthetic defines the design of 1104 High Court, the two-story home that stands on the right side of the cul-de-sac. The standing seam metal roof and stone incorporated into the building’s exterior pay homage to the popular architectural styles found in Austin, recreated in Southlake’s luxurious Oxford Place neighborhood.
At 7,271 square feet — five bedrooms, five full baths, two half baths, and a four-car garage — 1104 High Court is the handiwork of builder John Webb of Heritage Homes, designer Traci Darden of Elements of Design, architect Paragon Design Group, and a hefty roster of the city’s top vendors.
The home blends the sophistication of contemporary design with the Southern hospitality of the Texas Hill Country. Lines are clean but not cold. Rustic touches and warm tones create an inviting atmosphere. Organic elements like wood floors and custom greenery are a nod to the outdoors. And while neutrals like black, white, and gray dominate the palette, the house is unafraid to make a statement with its incorporation of color, from the deep, calming blue that guides the home’s design to the bold artwork showcased in nearly every room.
In the spirit of the Hill Country, the home encourages its owners to spend more time outside. The spacious backyard, perimeter overflow pool, and outdoor kitchen are perfect for entertaining. Glass doors by the living room slide open from end to end to create one large space that seamlessly connects the interior with the exterior, and an upstairs balcony is oriented just right, so that one can look southward and see the Fourth of July fireworks over Southlake Town Square.
Drawing the outside in, the house incorporates a heavy use of glass — and not just with the large windows that draw in natural light. A floating staircase leads to the second floor. Glass also replaces the traditional walls of the study, offering an open view through the living room to the pool in the backyard.
“It’s a good-feeling home,” Webb says.

The Designer: Paragon Design Group of Southlake is headed by Robert Leeper. The custom residential design firm has served the Fort Worth area for 28 years, offering services such as home design and planning.

The home: Being built by John Webb of Heritage Homes, builder of the magazine’s 2019 Showcase Home in Colleyville. The home will be 7,271 square feet and two stories, with five bedrooms, 5 1/2 baths, four-car garage, and pool. The interior will be finished by Elements of Design, which does the interiors for all of Heritage’s homes. The home will be designed in modern Hill Country, including a sweeping open floor plan in the living spaces, in keeping with transitional and modern design. It’s listed for sale at $3.825 million.

It’s hard to miss the floating staircase the moment one passes through the front door. Glass is a prominent material throughout the home, giving each space a modern flair. Meanwhile, bear grass and a leather accent chair at the foot of the staircase nod back to the Hill Country theming.

Blue is the home’s most dominant color. The walls of the study feature Sherwin-Williams’ “Cyberspace,” a gray/blue hybrid.

Adjacent to the kitchen is a chilled wine room that can carry over 600 bottles.

Designer Traci Darden had more than enough space to work with in the living room. To match its grandiose size, she incorporated oversized lamps, planters, and artwork, along with two sets of seating areas — the main sofa and, behind it, two swivel chairs that can be directed toward the kitchen or the TV. The starburst piece at the center of the living room is actually a candle holder, featuring a magnifying glass that amplifies the light.
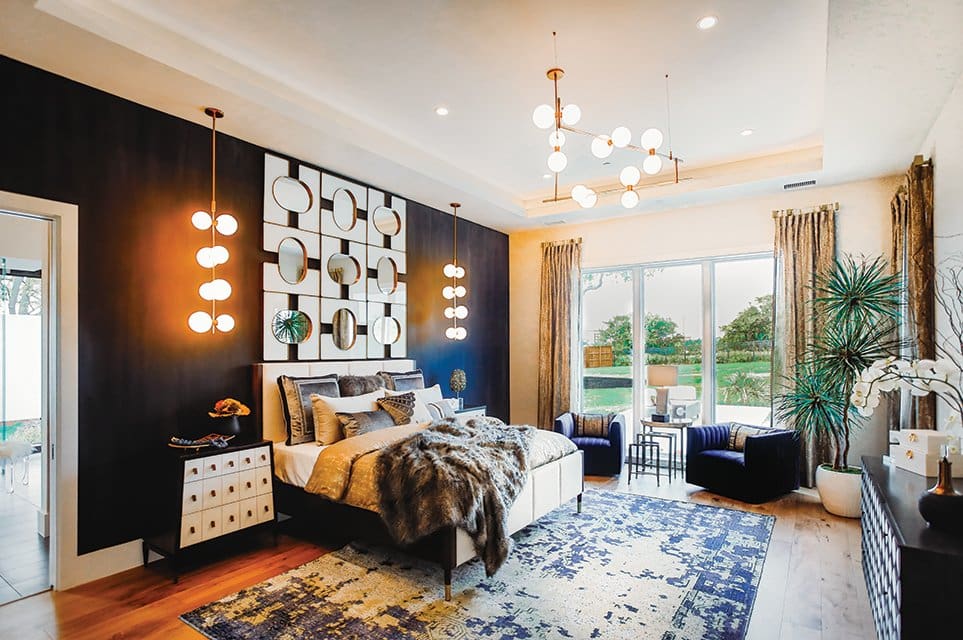 Crystal Wise
Crystal WiseThe color blue is also notably prominent in the master bedroom, accented with pops of white, gold, and gray. Nine mirrors form a unified art piece above the bed, and pendant lights hung from the ceiling free up space on the nightstand. Long windows also offer a clear view of the backyard and pool.
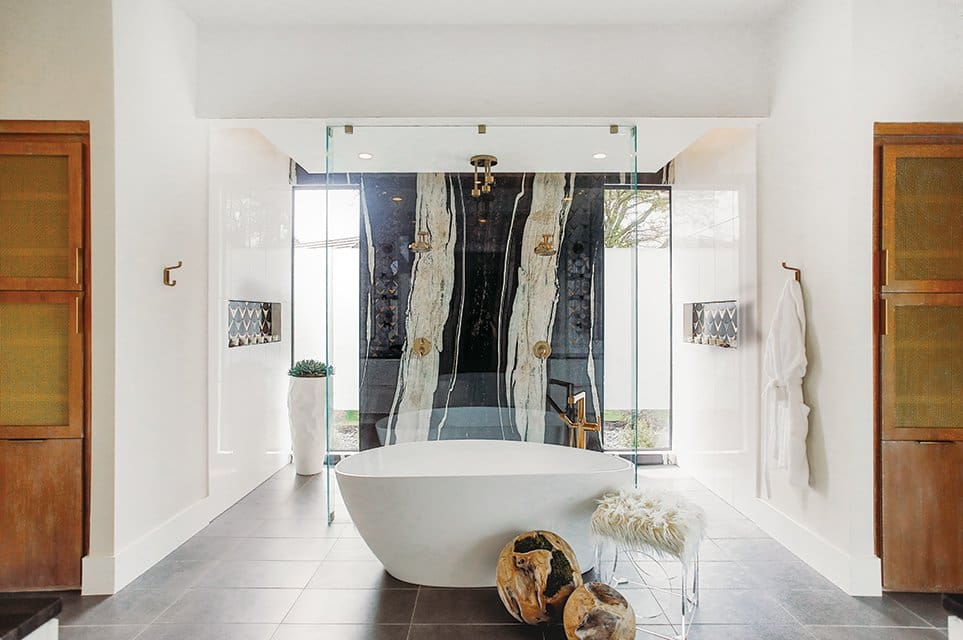 Crystal Wise
Crystal WiseThe most lavish finishes are reserved for the owner’s suite. The bathroom features his-and-hers showerheads, plus a third; and the natural granite shower wall remains unobstructed thanks to the clear glass behind the soaker tub. There’s also a walk-in closet with a chandelier.
 Crystal Wise
Crystal Wise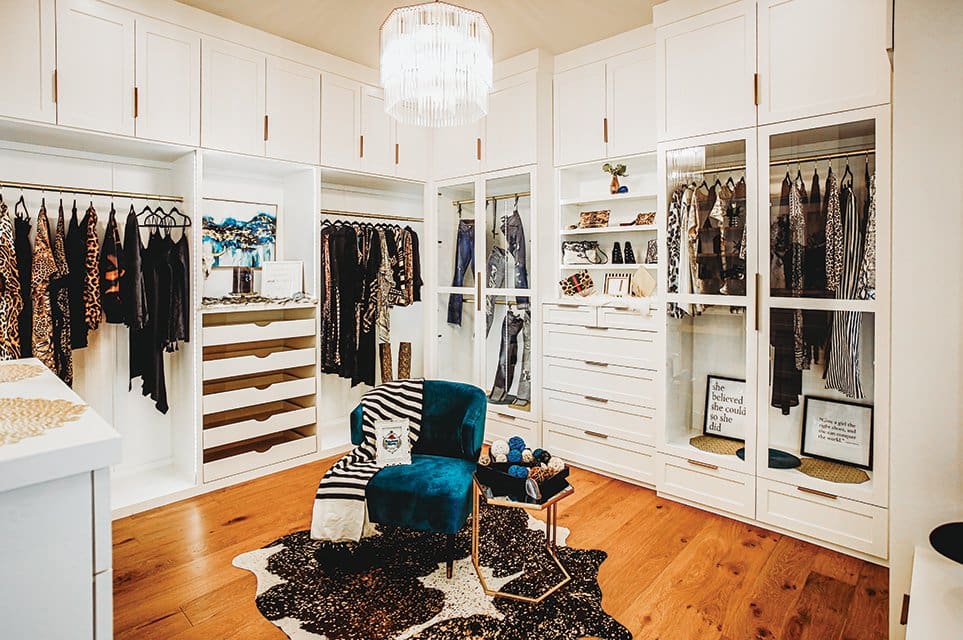 Crystal Wise
Crystal Wise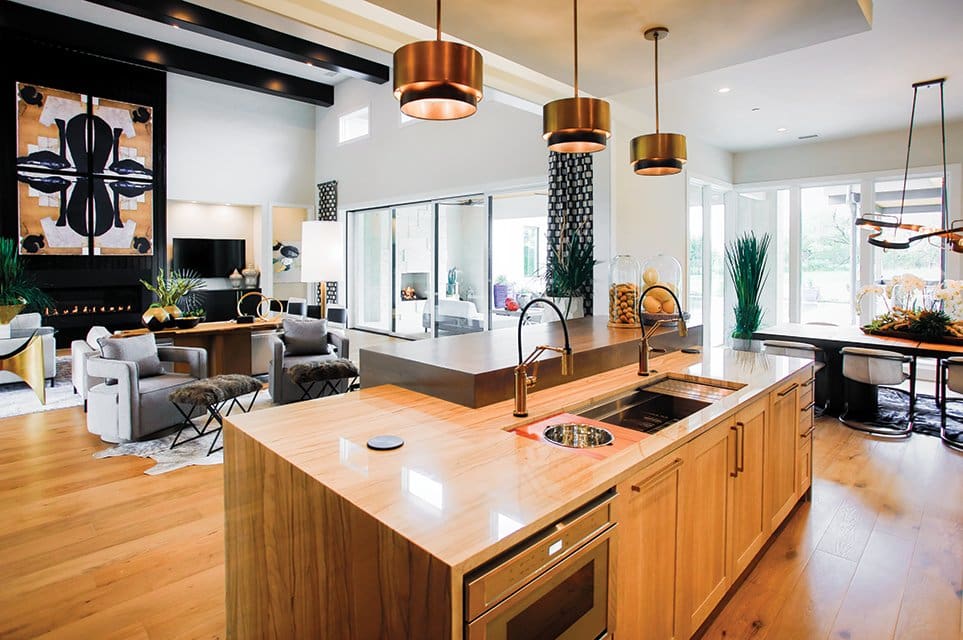 Crystal Wise
Crystal WiseThe kitchen features an asymmetrical island with a galley sink and butcher block extension. That black disk on the island is a phone charging station that also raises to reveal outlet plugs for additional devices. The layout of the home flows easily between the dining room, kitchen, and living room. Glass doors adjacent to the living room open from end to end, creating a wide entryway into the backyard.
 Crystal Wise
Crystal Wise Crystal Wise
Crystal Wise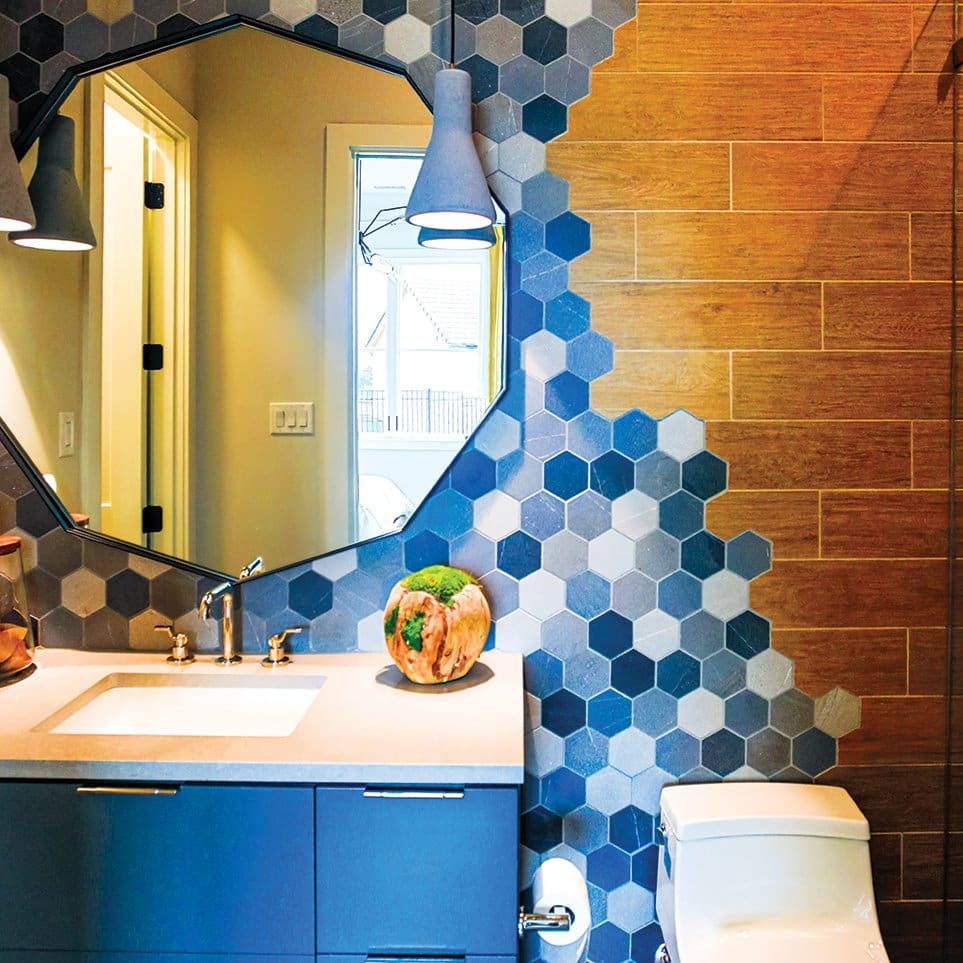 Crystal Wise
Crystal Wise
 Crystal Wise
Crystal Wise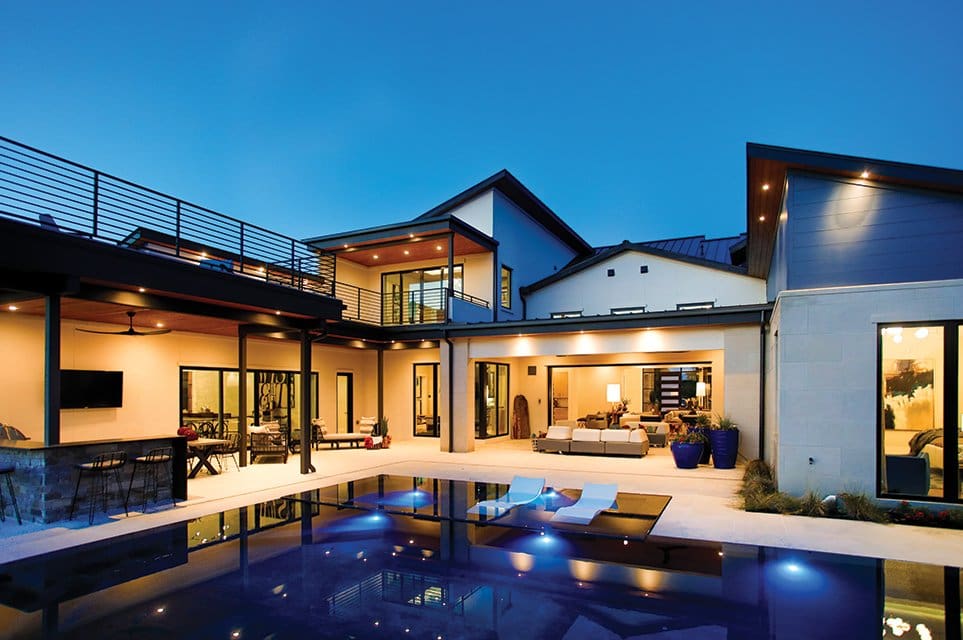 Crystal Wise
Crystal Wise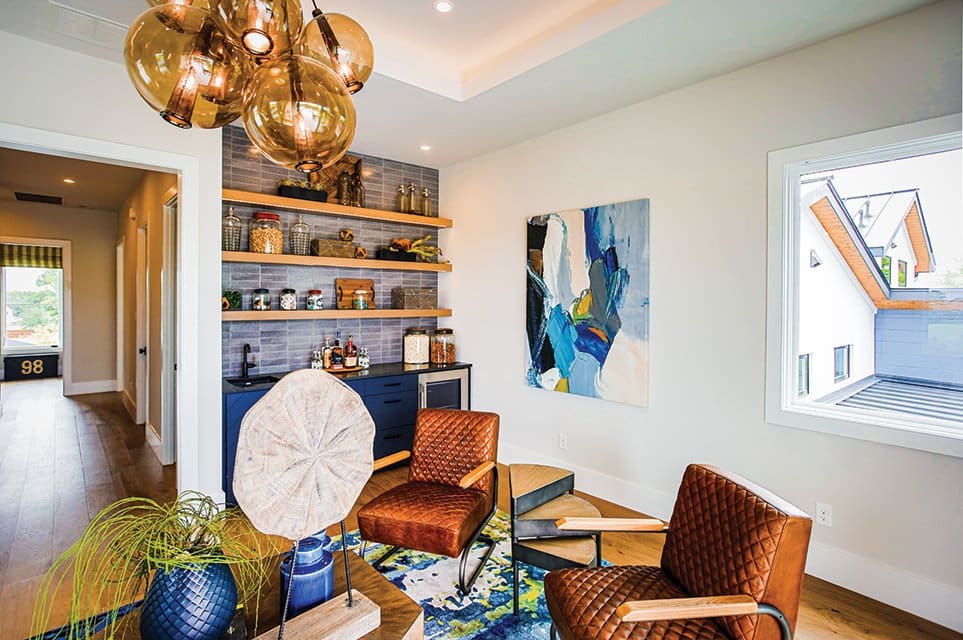 Crystal Wise
Crystal WiseThe upstairs living area, which leads into the balcony overlooking the backyard, is outfitted with a fridge, sink, and floating shelves for snacks and drinks. A cluster of glass spheres — dubbed “caviar” — form the light fixture that dangles above the coffee table, accessorized with custom greenery and a piece called “Sun and Salt.”
Builders/Designers

Homebuilding is in John Webb’s blood. It’s something he takes after his father, who built houses in the Bryan-College Station area.
“I was always a hands-on, fix-it-myself kind of guy,” Webb says.
But homebuilding wasn’t something he immediately pursued, at least not after college. Webb started out in the corporate world; he worked a 9-to-5, “hated it,” and longed to do something that would bring more fulfillment.
So, he returned to his roots. After working for a couple of homebuilding companies, he launched his own in 2014 — Heritage Homes.
“I’ve always loved being out on the job sites, working alongside all the subcontractors and vendors, and was always interested in what they were doing that day and how they did it,” he says. “I just developed a passion for building houses, just being a part of the process, feeling like you’re taking something from nothing, to a beautiful home.”
Webb’s no stranger to Southlake. In fact, Heritage Homes’ first project was in the Carillon neighborhood, a 5,000-square-foot house that was sold around the time it finished. He’s no stranger to the magazine either as the builder behind last year’s Showcase Home in Colleyville.
That makes the Dream Street his second rodeo — a surprisingly smooth ride, Webb says, even through COVID-19 and a vigorous time schedule. Aside from some material delays, he says, “we haven’t missed a day of work.”
“It’s very rewarding to finish out a home and feel like you’ve done it the very best that you possibly can,” he says. “It’s a beautiful house that looks good and feels good. But probably the most fulfilling thing about it is the feeling that I’ve got a customer who’s completely satisfied with their home.”
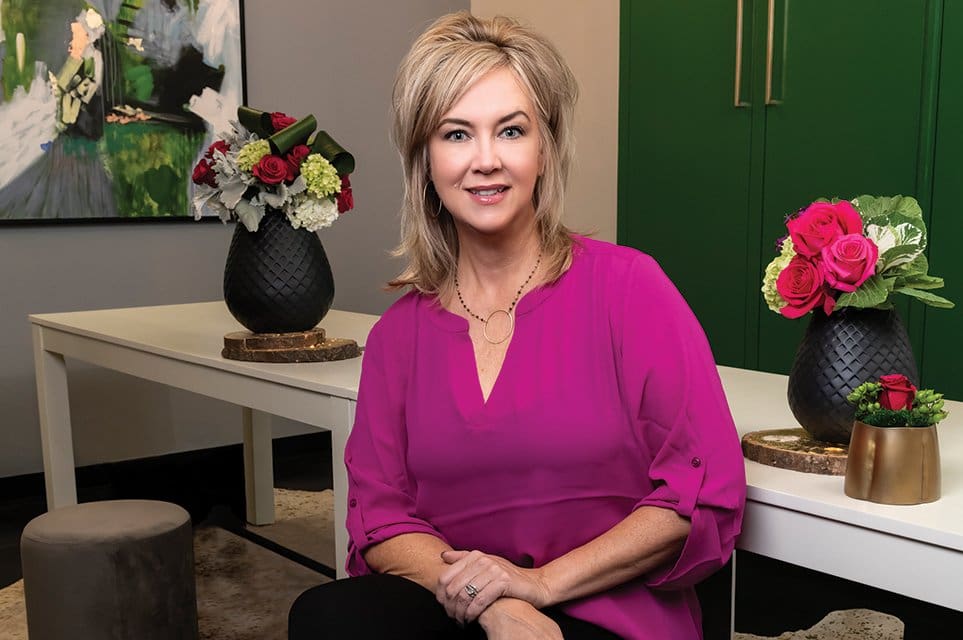
TRUITT RQGERS
The Designer: Traci Darden, Elements of Design
Traci Darden is a veteran in the design world, having spent the past 25 years running her Southlake-based firm, Elements of Design. Ask what sort of style guides each of her projects, and she doesn’t really have one.
“Our style stems from the client,” she says. “Listening to each client individually and finding out about what their needs are make every single project that we put our hands on unique and different … We really do all phases of styles and design and enjoy each one equally.”
Darden discovered her passion for interior design during college while studying fashion merchandising at Texas State University. She loved the idea of playing with patterns and fabrics within the context of a home, so she switched majors to interior design — and has stuck with it ever since.
“It’s been a really good ride,” she says. “I’ve been really blessed to land in an area up here in North Texas that has tons of new construction and tends to be a really good market for what we cater to.”
Darden’s first dip into Fort Worth Magazine’s homebuilding series was in 2019 when she was one of the 14 designers behind the Showcase Home in Colleyville. In any of her projects, Darden says she’s careful not to be too trendy — instead, she prefers “to do more innovative things that people walk in, fall in love with, and think, ‘I never thought about doing it that way.’”
And, even after 25 years, nothing beats the excitement of install day.
“It’s like Christmas time,” she says. “You get there and unload — it can be trucks and trucks and trucks full of boxes and pieces — and put all the rooms together. That’s the absolute most fun.”
Here’s the lineup of partners for our Dream Home at 1105 High Court in Southlake’s Oxford Place.
Builder:
Heritage Homes yourheritagehomes.com
Home plans:
Paragon Design Group robert.paragon92@verizon.net
Interior:
Traci Darden, Elements of Design elementsofdesignllc.com
Realtor:
John Zimmerman, Compass jzfortworth.com
Appliances:
The Jarrell Co. jarrellco.com
Cabinets, kitchen:
The Kitchen Source thekitchensource.net
Cabinets, master closet and all other:
Mike Conkle’s Custom Cabinets mikeconkle.com
Concrete flatwork:
Metroplex Concrete Construction metroplexconcrete.com
Countertops, fabrication:
Absolute Stone & Tile absolutestoneusa.com
Countertops, material:
KLZ Stone Supply klzstone.com
Doors, exterior:
Quarles Lumber quarleslumber.com
Drywall and texture:
Alliance Drywall sheetrocker.com
Electrician:
C&B Electric & Security cbdallaselectrician.com
Energy sponsor:
Atmos Energy atmosenergy.com
Fencing, wood, iron, automated Gates:
Lambert’s Ornamental Iron lambertsornamentaliron.com
Fireplace inserts, interior:
Overhead Door Company of Fort Worth dallasdoors.com
Fire protection systems:
Safe Life Fire Protection 682.365.8343
Flooring, carpet and wood, materials and labor:
Vintage Floors yintagefloorstx.com
Flooring, tile materials:
Florida Tile floridatile.com
Flooring, tile-setting labor and supplies:
Galvan Floors galvanfloors.com
Framing:
Lone Star Framing & Construction LLC
lonestarframingandconstruction.com
Garage doors/openers:
Overhead Door Company of Fort Worth dallasdoors.com
Garage epoxy coatings:
Premier Custom Floors premiercustomfloors.com
Gutters:
Loveless Gutters lovelessgutter.com
Hardware/cabinet hardware:
Pierce Fine Decorative Hardware and Plumbing piercehardware.com
HVAC:
ICE HVAC/Builder Direct Sales builderdirectsales.com
Home warranty:
StrucSure Home Warranty strucsure.com
Insulation:
New Leaf Foam Insulation newLeafInsulation.com
Landscape/irrigation/grade/lighting:
Metro Landscaping & Irrigation 817.825.7827
Lender sponsor:
First National Bank Mortgage fnbtx.com
Light fixtures and outdoor lighting:
Passion Lighting passionlighting.com
Low voltage/AV/security:
Multimedia Solutions multimediasolutionsgroup.com
Lumber and trusses:
DeFord Lumber Co., Ltd. defords.com
Paint:
Sherwin-Williams sherwin-williams.com
Paint labor:
J&V Painting jandvpainting.com
Patio furniture:
Yard Art Patio & Fireplace myyardart.com
Plumbing labor and supplies:
Pro Serve Plumbing proserveplumbers.com
Pool:
Leschber Designs leschberdesigns.com
Roofing:
Ramon Roofing ramonroofing.com
Shower glass and mirrors:
Galactic Glass LLC galactic-glass.com
Site surveillance:
SiteViewPRO siteviewpro.com
Stairs and railings:
Lambert’s Ornamental Iron lambertsornamentaliron.com
Stucco material and labor:
Centurion Stone of DFW centurionstone.com
Title company:
Fidelity National Title, Baker Firm Fidelity-usa.com
Windows and interior doors:
Quarles Windows quarleslumber.com
Wine room cabinets:
Vineyard Wine Cellars vineyardwinecellars.com
Wine and spirits sponsor:
Bear Creek Spirits and Wine bearcreekspirits.com
3D virtual tour:
Metroplex360 metroplex360.com

